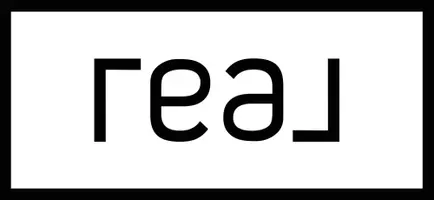718 Hidden Lake RD Blairsville, GA 30512
4 Beds
4.5 Baths
5,223 SqFt
UPDATED:
Key Details
Property Type Single Family Home
Sub Type Single Family Residence
Listing Status Active
Purchase Type For Sale
Square Footage 5,223 sqft
Price per Sqft $229
MLS Listing ID 7486959
Style Traditional
Bedrooms 4
Full Baths 4
Half Baths 1
Construction Status Resale
HOA Y/N No
Year Built 2006
Annual Tax Amount $5,722
Tax Year 2023
Lot Size 4.000 Acres
Acres 4.0
Property Sub-Type Single Family Residence
Source First Multiple Listing Service
Property Description
Location
State GA
County Union
Area None
Lake Name None
Rooms
Bedroom Description Master on Main,Oversized Master,Sitting Room
Other Rooms Pool House
Basement Crawl Space
Main Level Bedrooms 2
Dining Room Open Concept, Seats 12+
Kitchen Breakfast Bar, Cabinets Stain, Kitchen Island, Pantry Walk-In, Stone Counters
Interior
Interior Features Disappearing Attic Stairs, High Ceilings 10 ft Main, High Speed Internet, His and Hers Closets, Walk-In Closet(s)
Heating Central
Cooling Central Air
Flooring Ceramic Tile, Hardwood, Tile
Fireplaces Type Electric, Other Room
Equipment Generator
Window Features Insulated Windows,Plantation Shutters,Skylight(s)
Appliance Dishwasher, Disposal, Double Oven, Electric Oven, Electric Water Heater, Gas Cooktop, Microwave, Refrigerator, Self Cleaning Oven
Laundry Laundry Room, Main Level
Exterior
Exterior Feature Private Entrance, Private Yard
Parking Features Driveway, Garage, Garage Faces Side, Kitchen Level, Level Driveway
Garage Spaces 3.0
Fence Back Yard, Chain Link, Wrought Iron
Pool In Ground, Salt Water, Vinyl
Community Features Near Schools, Near Shopping
Utilities Available Cable Available, Electricity Available, Phone Available, Underground Utilities
Waterfront Description None
View Y/N Yes
View Mountain(s), Pool, Rural
Roof Type Composition
Street Surface Asphalt
Accessibility None
Handicap Access None
Porch Covered, Front Porch, Patio, Rear Porch, Screened, Side Porch, Wrap Around
Private Pool false
Building
Lot Description Back Yard, Front Yard, Landscaped, Mountain Frontage, Private, Spring On Lot
Story Two
Foundation Concrete Perimeter
Sewer Septic Tank
Water Public
Architectural Style Traditional
Level or Stories Two
Structure Type Brick Veneer,Stone,Vinyl Siding
Construction Status Resale
Schools
Elementary Schools Union County
Middle Schools Union County
High Schools Union County
Others
Senior Community no
Restrictions false
Tax ID 057A 091
Ownership Fee Simple
Acceptable Financing Cash, Conventional
Listing Terms Cash, Conventional
Financing no

${companyName}
Phone





